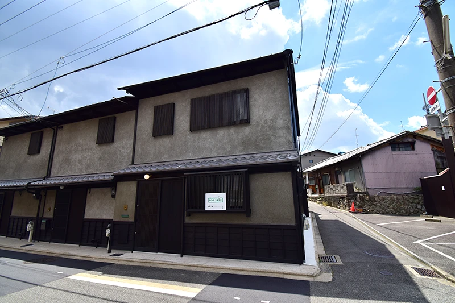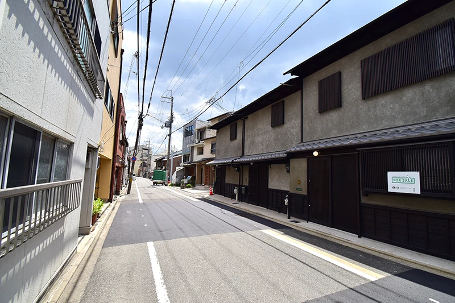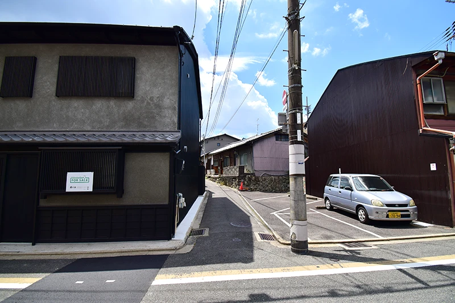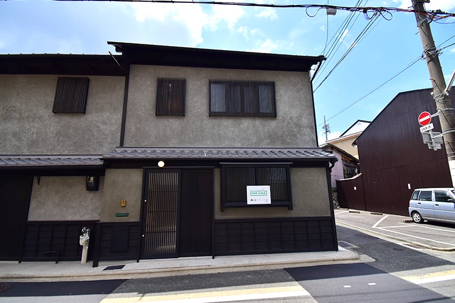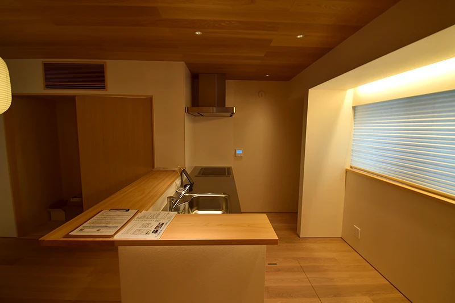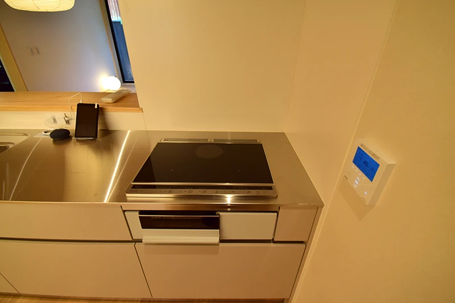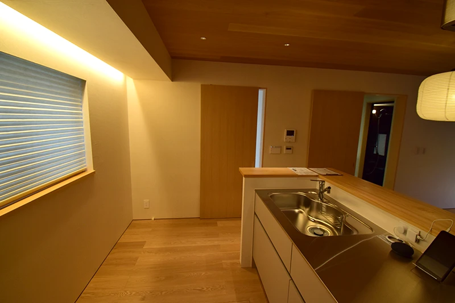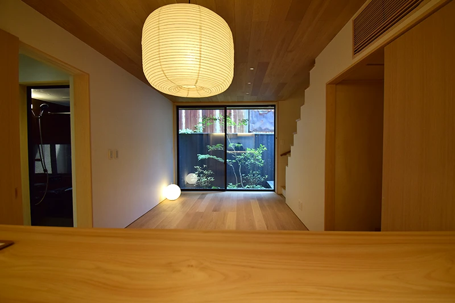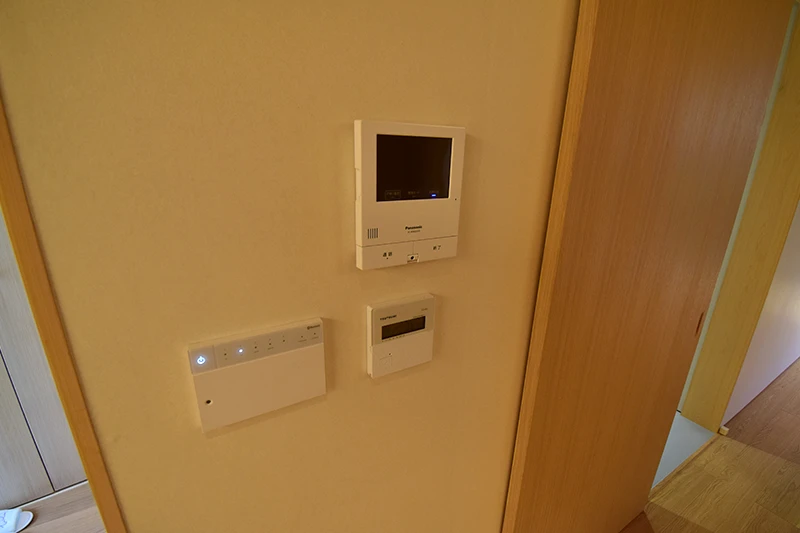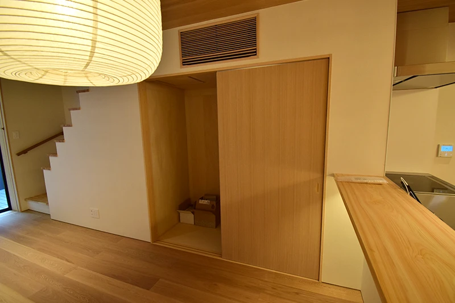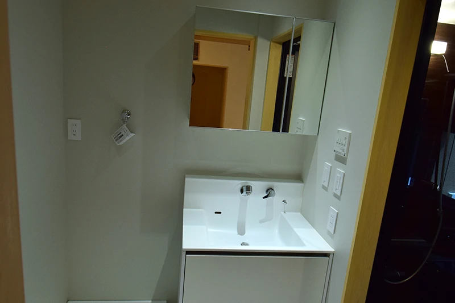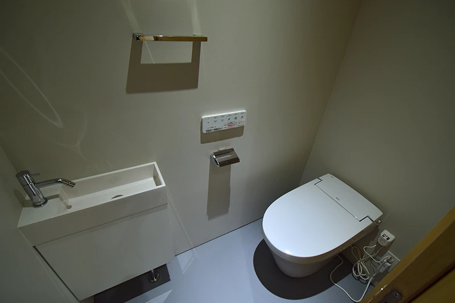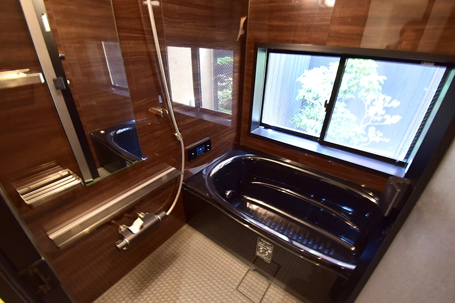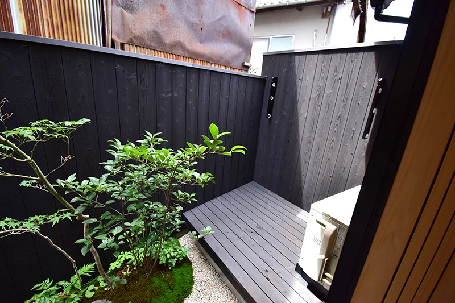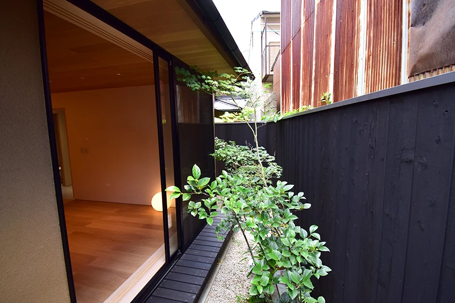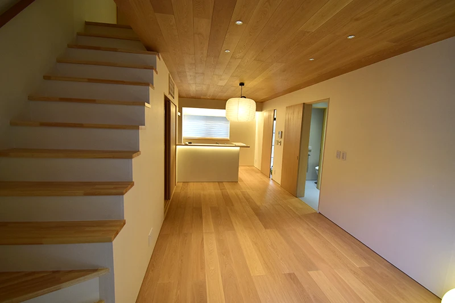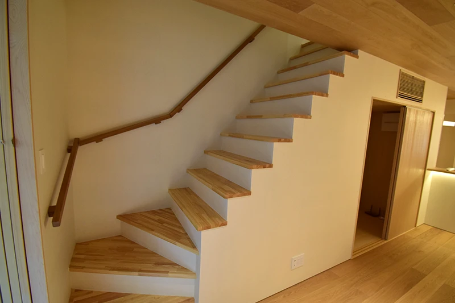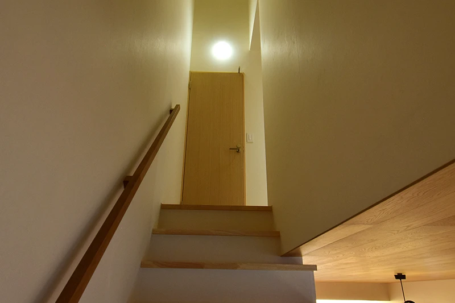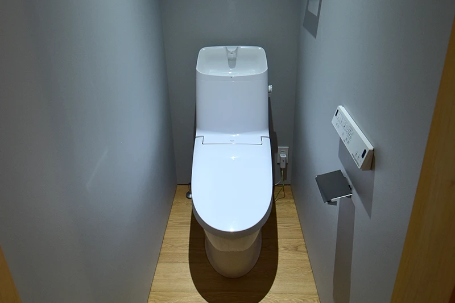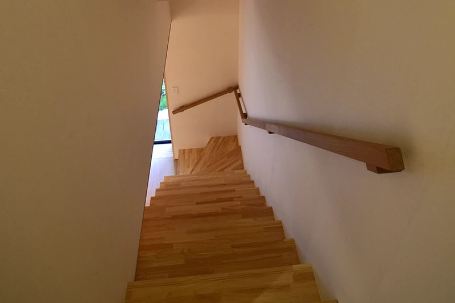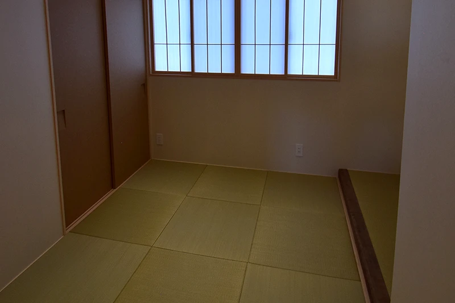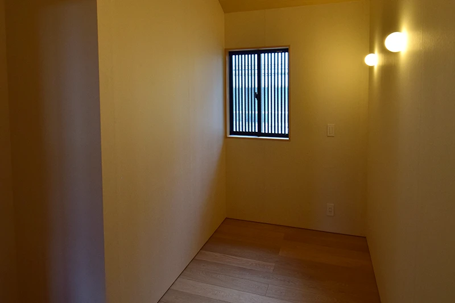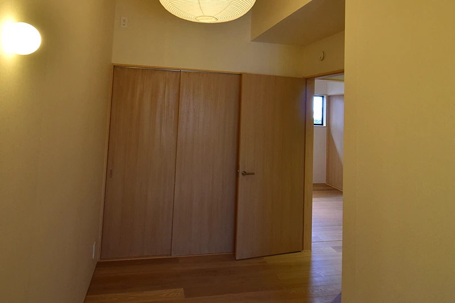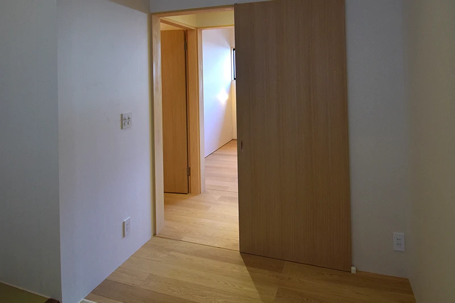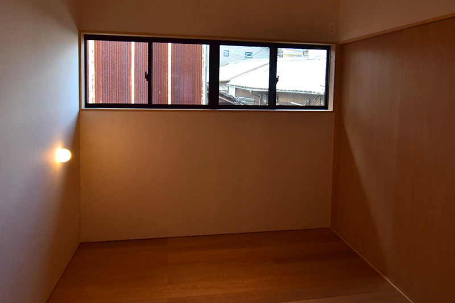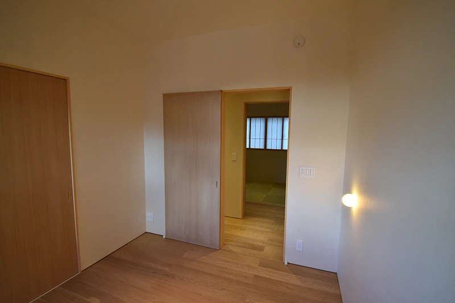Timeless Elegance, Modern Comfort – A Smart Kyoto Machiya Home
58.8M JPY
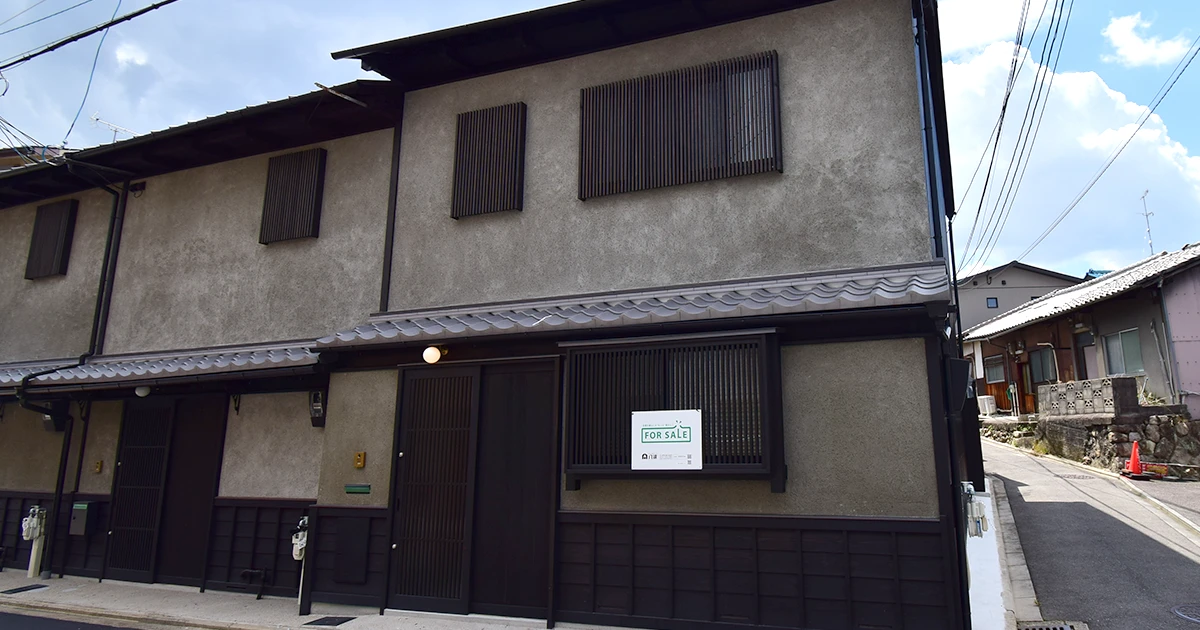
This renovated Kyo-machiya (traditional Kyoto townhouse) is a charming kominka-style house nestled in a quiet residential neighborhood in Murasakino, Kita Ward, Kyoto City.
Located near the "Senbon Kuramaguchi" bus stop, the property offers a rare balance between peaceful surroundings and convenient access to the city center.
From here, you can reach Kyoto Station or Shijo Kawaramachi with a single bus ride.
The house is also within cycling distance to the Shijo-Karasuma area—offering just the right distance from the city’s hustle and bustle, without feeling too suburban.
Historically, Murasakino was part of the "Shichiya" area, a noble hunting ground during the Heian period.
Today, it continues to preserve the traditional machiya streetscape, especially thriving with the legacy of Nishijin weaving culture.
This neighborhood—rich in calm and culture—has recently drawn interest from young creatives and those relocating from outside Kyoto.
The property also provides excellent everyday convenience, with nearby supermarkets, post offices, banks, and more.
Additionally, it is close to local landmarks such as the Tangible Cultural Property "Funaoka Onsen" and the iconic "Daitokuji Temple," immersing you in the unique atmosphere of Kyoto living.
A warm and inviting LDK (Living-Dining-Kitchen) space that blends natural materials with modern comfort.
The ceiling, flooring, and kitchen counter in this kominka-inspired house are all made with oak wood, creating a unified interior filled with calm and organic warmth.
From the kitchen, you can enjoy a serene view of the garden patio—bringing a sense of peace even during daily chores.
Soft indirect lighting and a washi paper lantern add a tranquil ambiance both day and night, creating an elevated living experience.
A key design highlight is the continuous use of the same wood on both the ceiling and roof eaves, creating a horizontal flow that enhances the sense of spaciousness.
This thoughtful design brings balance and modernity to the traditional kominka style.
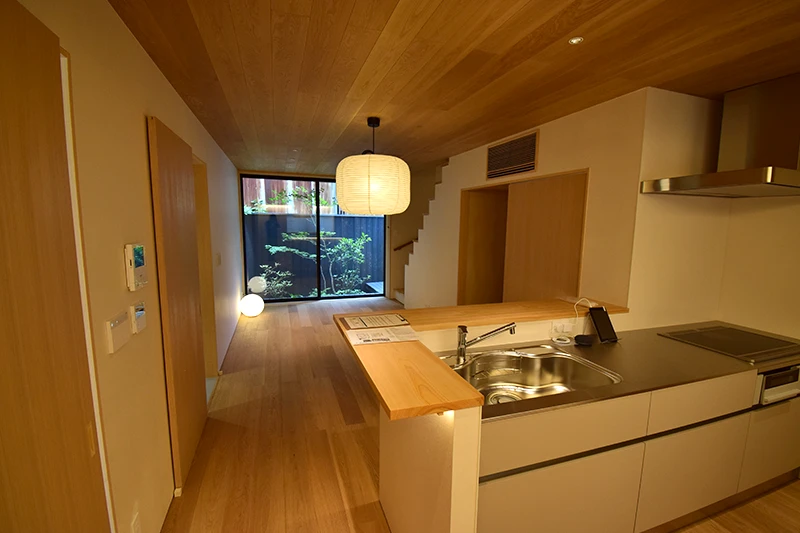
A simple and calm private room bathed in gentle sunlight.
The spacious closet provides ample storage for clothing and seasonal items.
The room connects to an adjacent space through traditional shoji sliding screens, allowing soft, diffused light to flow between rooms and adding depth and comfort to the space.
The flooring, consistent with the first floor, is also made of oak—creating a warm, unified interior throughout the house.
This versatile room in the property can be used as a workspace, guest room, or hobby room, depending on your lifestyle needs.
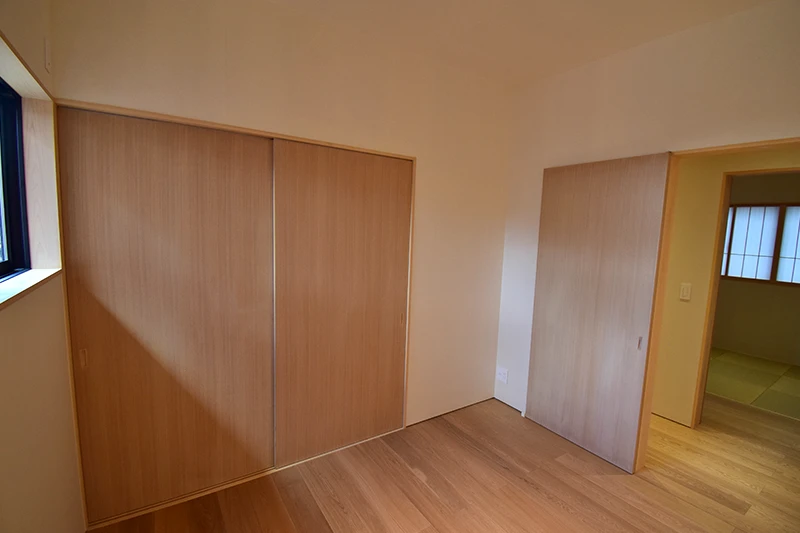
FLOOR PLAN

While preserving the traditional aesthetic, this kominka-style property has been fully modernized with smart home features for comfortable, everyday living.
Designed to support a “classic house with modern convenience” lifestyle, it offers a seamless blend of heritage and technology.
The entire property was fully renovated in May 2025 by the current owner.
All floors, walls, and plumbing systems have been updated, with great attention given to materials and interior finishes.
Additionally, the house is equipped with state-of-the-art IoT (Internet of Things) functionality.
Appliances and home systems can be operated via smart speaker or tablet, offering ease and control through voice or app.
Key IoT Features:
・Lighting: Voice/app control for on/off and dimming
・Air Conditioning: Remote operation while away—return to a comfortable home
・Curtains: Automatically open and close to bring in morning light
・Music Playback: Start your favorite tunes with a single voice command
・Bath Water Filling: Set before returning home for a ready-to-go bath
・Visitor Notification & Parcel Box Linkage: Get alerts for visitors or deliveries even while away
With additional smart devices, you can also integrate robot vacuums, TVs, smart locks, and more—enhancing your lifestyle even further.
Note:
Furniture, appliances, and decorative items shown in the photos are not included in the sale price.
PHOTO
LOCATION MAP
OUTLINE
- Prise
- 58.8M JPY
- Address
- 18-6 Kamikashiwano-cho, Murasakino, Kita-ku, Kyoto
- Land Area(sqm)
- 60.36㎡
- Floor Area
- 1F 40.30㎡ / 2F 35.75㎡ / Total 76.05㎡
- Building Structure
- Whole building
- Building Date
- Unknown
- Size
- Room:3 / Kitchen:1 / Living:1 / Toilet:2 / Bathroom:1 / Garden:Yes / Car Parking:No / Bicycle Parking:No
- Building Structure
- wooden
- City Planning Act
- Quasi-residential zone
- Building Coverage Ratio
- 60%
- Floor Area Ratio
- 200%
- Land Tenure
- Ownership
- Handover
- Negotiable
- Transaction Terms
- Kitayama Trading as a Broke:Agent commission required
- Elementary School
- Kyoto Municipal Shoran Elementary School
- Junior High School
- Kyoto Municipal Kinugasa Junior High School
- Renovation Works
- Yes
- Remarks

